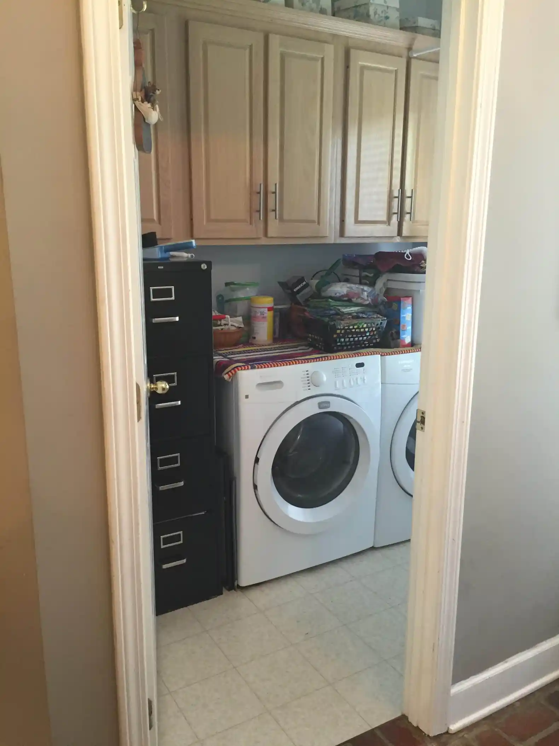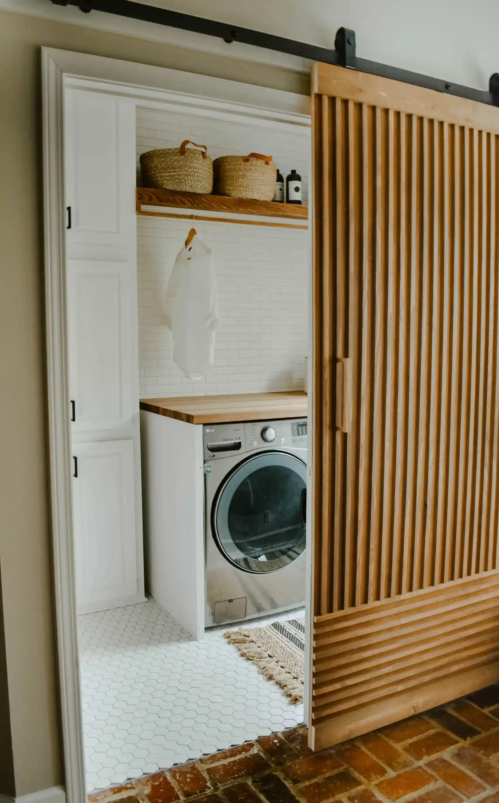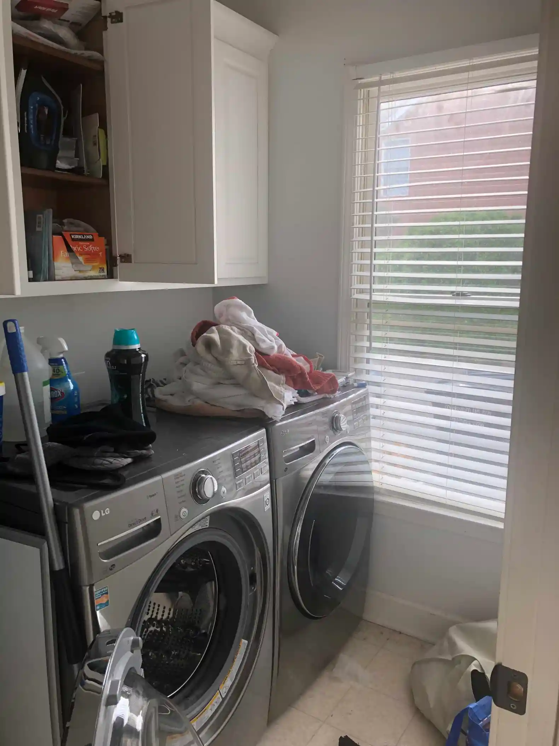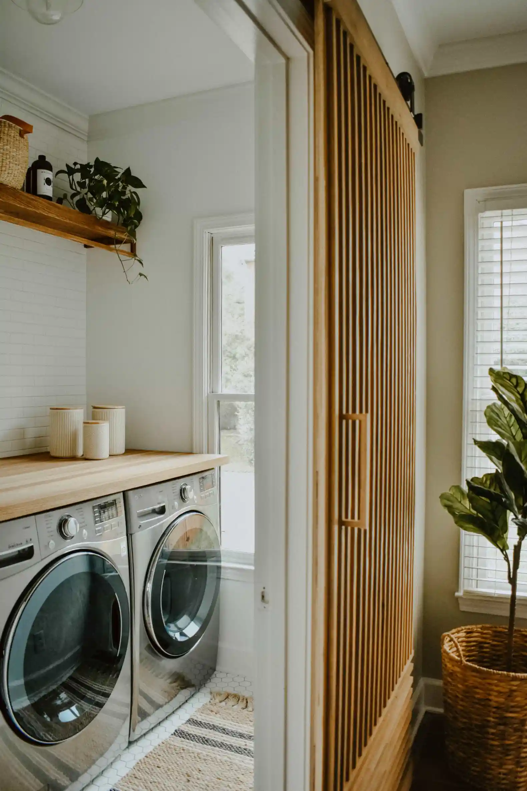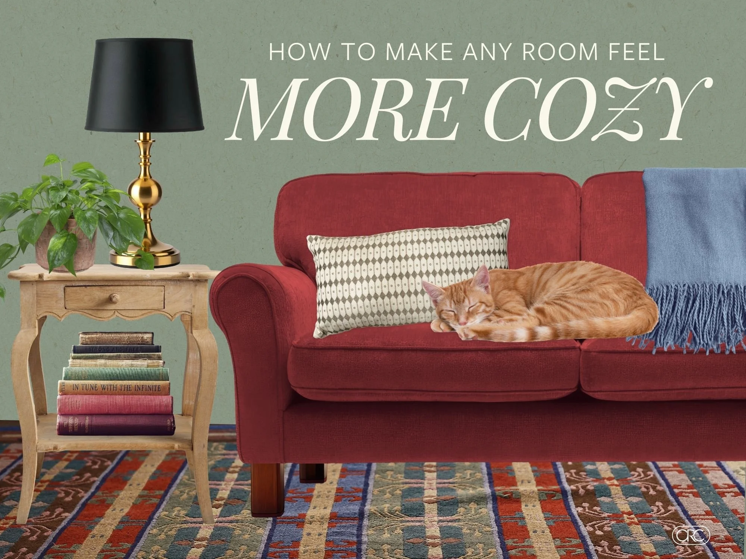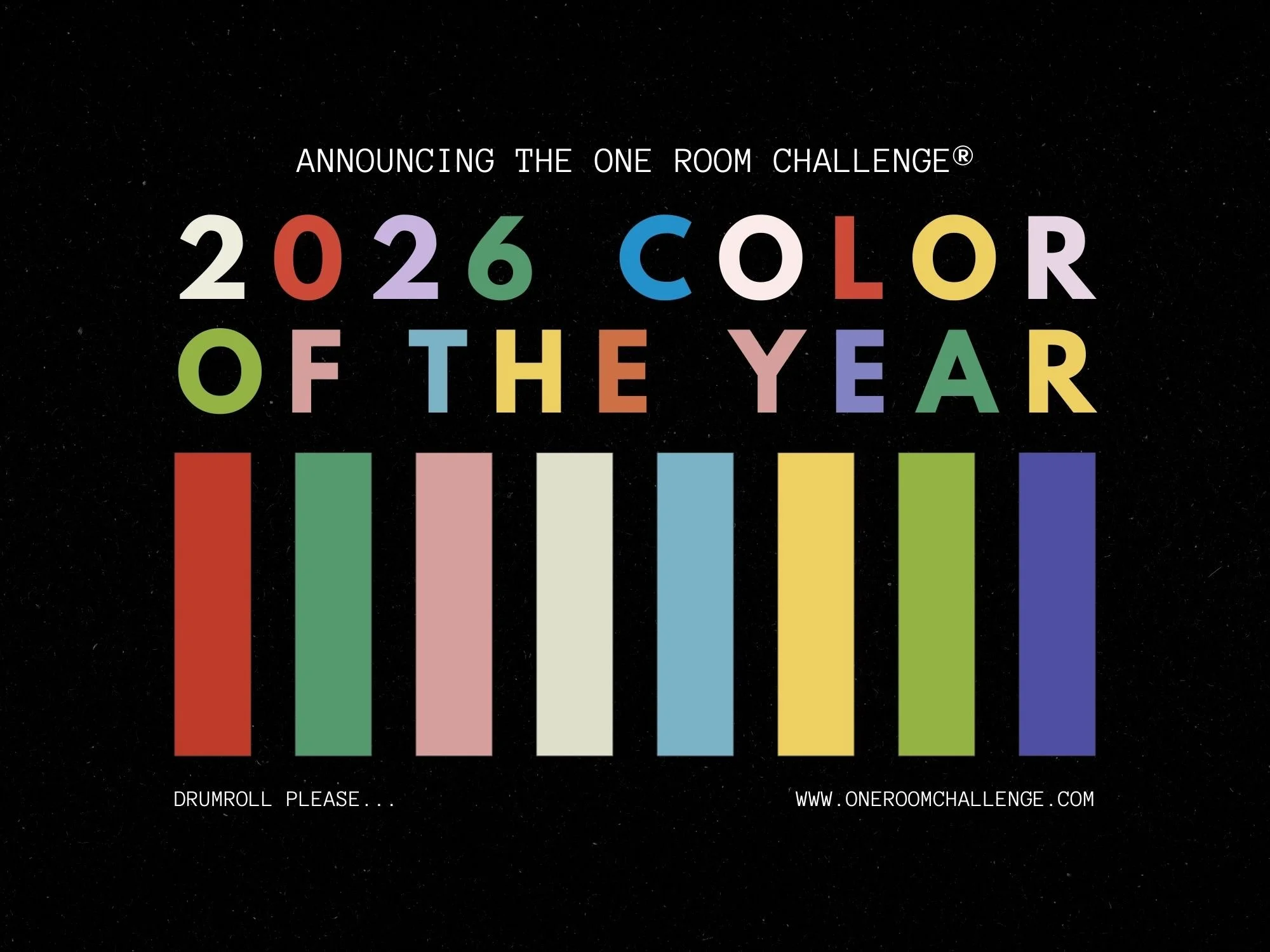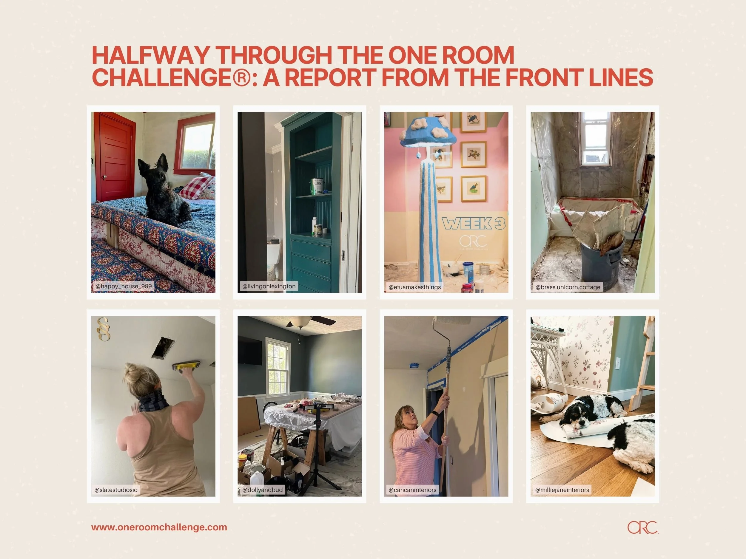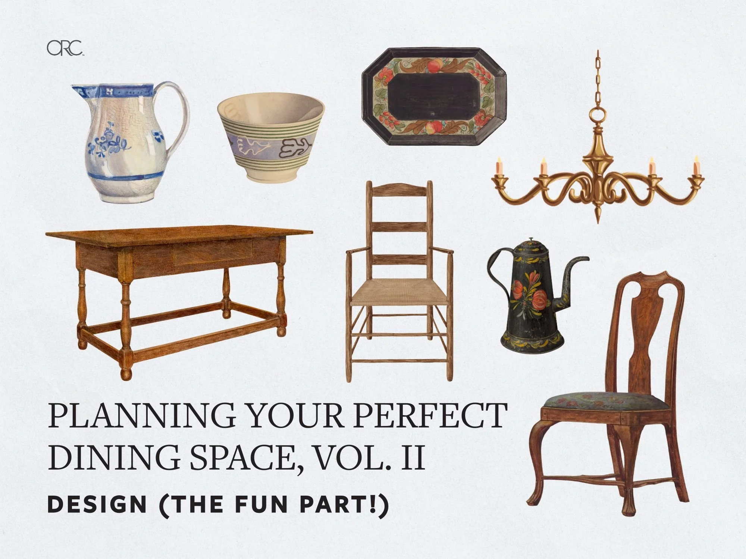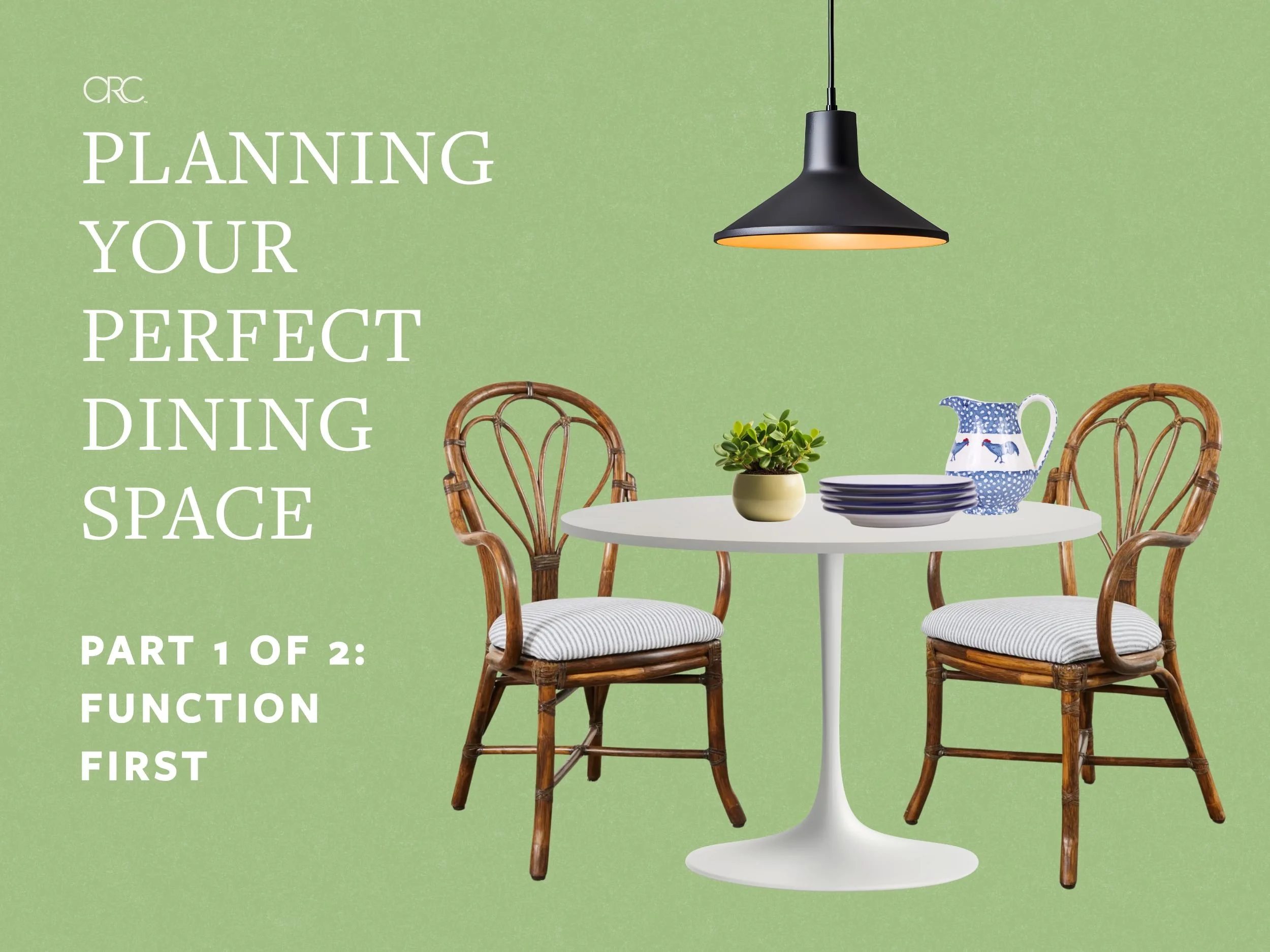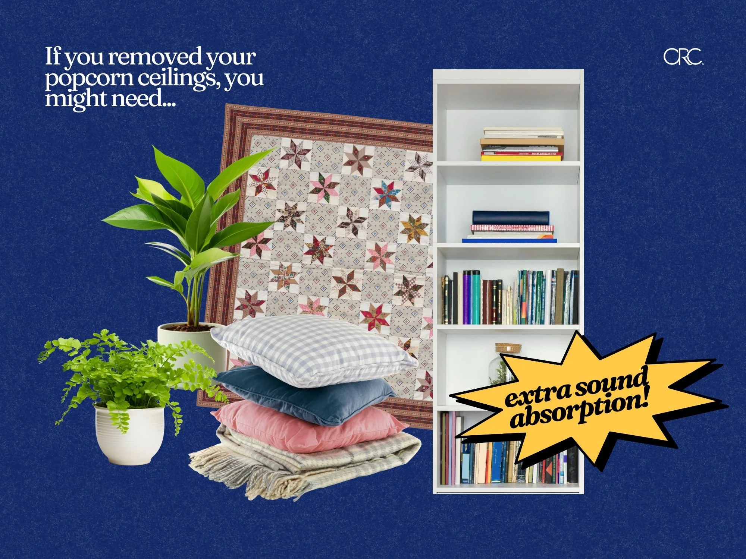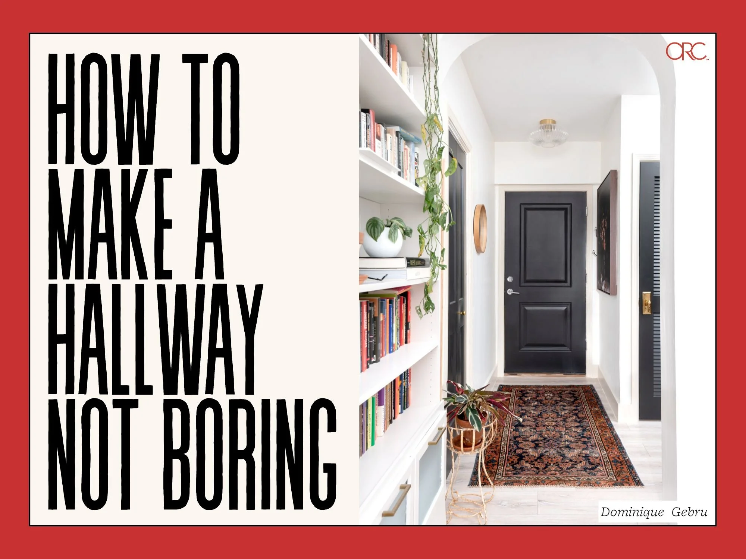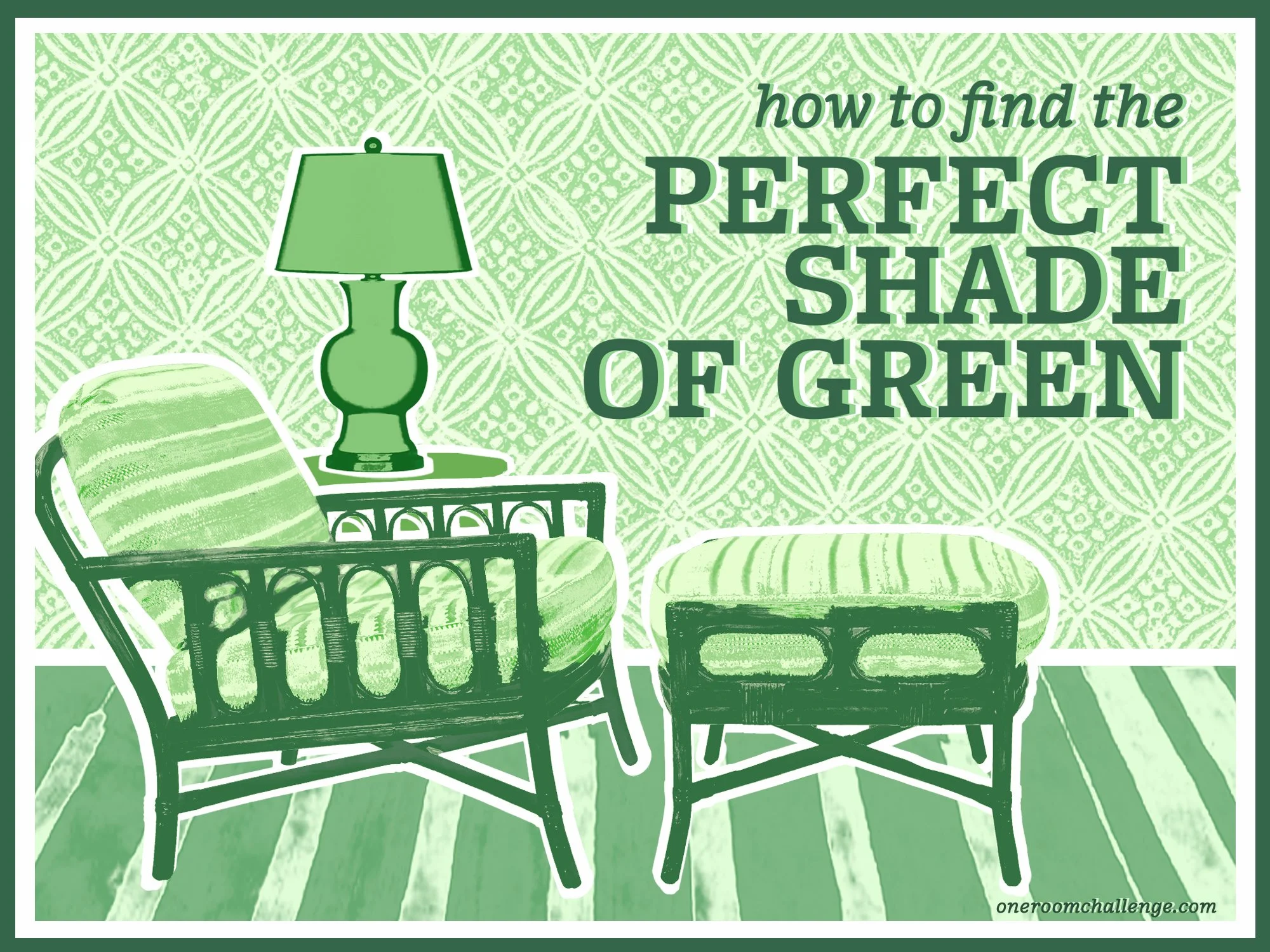B&A: Gorgeous Neutral Laundry Room With Lots of Natural Light
BEFORE & AFTER
This stunning neutral laundry room is by House on Longwood Lane from the spring ‘19 One Room Challenge® event. The ‘before’ photo above is from 2016, just before Kourtni and her family moved into the house.
She had already spent a little time updating the laundry room, which you can see in the ‘before’ photo below, but wasn’t quite satisfied. She took the ORC plunge, and the finished product is stunning.
The tall built-in on the left side of the room is actually the pre-existing cabinets stacked on top of each other. She only had to shave about an inch off of the top cabinet, and the new configuration makes the room feel much more spacious and airy.
The room gets so much great natural light from the window on the right, and moving the cabinets allows it to come in unobstructed. Using primarily white also definitely plays up the natural light.
The barn door is such a unique part of the space. Barn doors can be really functional and space-saving, but it’s a challenge to make them look right if your decor style doesn’t lean farmhouse. This modern, geometric slat door that Kourtni created herself is stunning and perfect for the space.
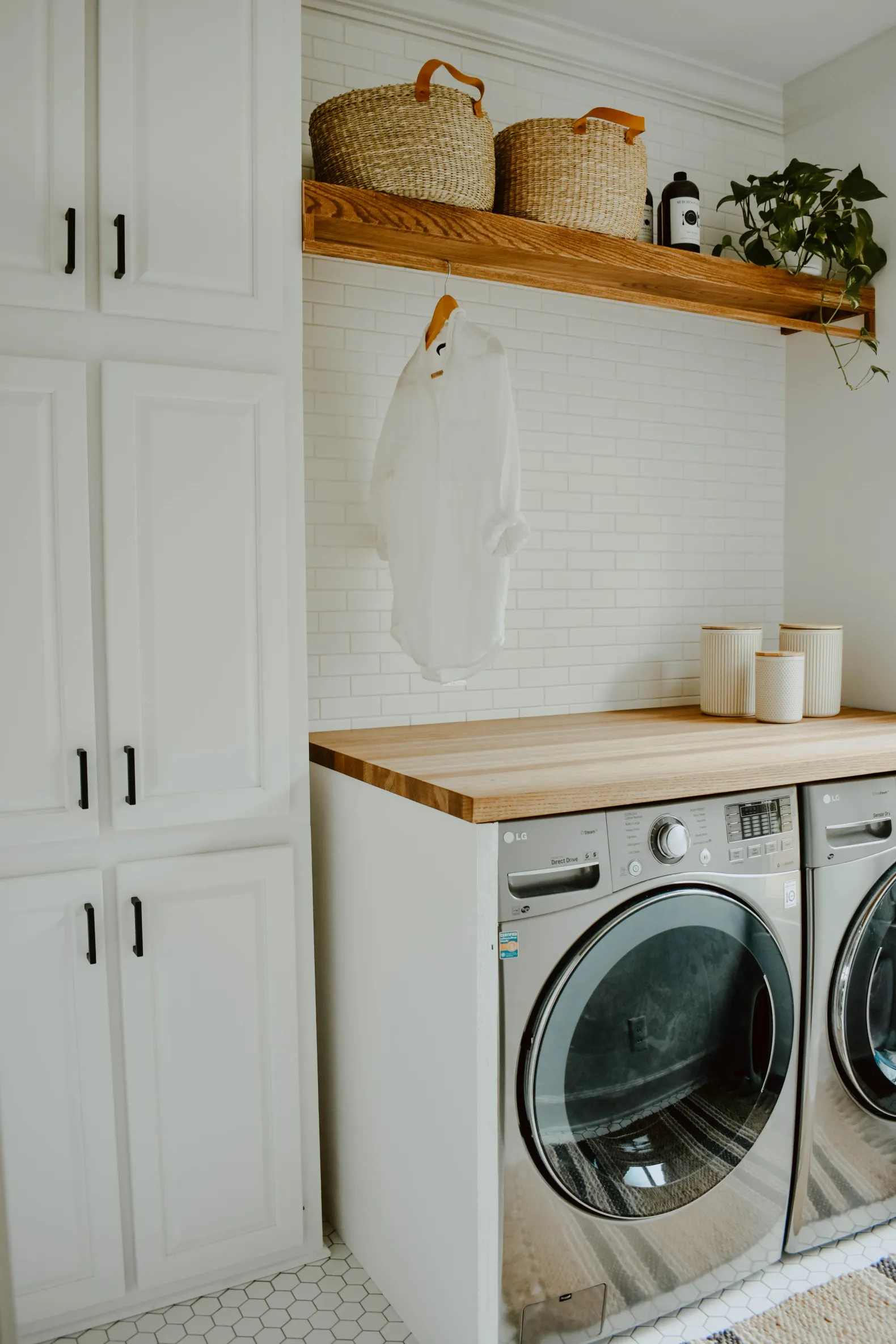
It’s really incredible how Kourtni was able to make such a minimal, clean space feel so alive. All the textures like the woodgrain on the butcher block counter and the shelf, the subway tile, and the hex tile on the floor bring the space to life.
We want to feature your amazing before & afters! Send us photos or videos from your One Room Challenge® project via this form.
Let's talk about how to protect yourself and make sure you can keep DIYing for years to come.
If you’re hankering for some extra warmth in your space, be it temperature or vibe-wise, here are just a few ways you can infuse a bit of coziness into any room of your home.
Virginia from Team ORC tackled a mini project during the fall event. The catalyst for this project is named Clancy.
Some of the most satisfying home improvements are the tiny ones that take less than an hour but somehow never make it to the top of the to-do list.
Last week, on the very first day after the time change, I could already feel myself getting sluggish and blah as the sun started setting at 5:30pm. This year, I'm deciding to be proactive and set myself up for success, and I've learned some genuinely interesting stuff that I'm sharing here.
We're officially halfway through the fall '25 ORC, and wow, what a season it's shaping up to be! We've been absolutely loving watching everyone's progress unfold. In case you missed the first few weeks, here are just a few of the MANY highlights from this season so far.
Welcome back, now comes the fun part! It's time to use design to finish creating a dining space you'll enjoy. The aesthetic choices you make should support and enhance the functional plan you created in Part 1.
If your Instagram feed is anything like ours right now, you're probably drowning in jaw-dropping fall vignettes that look like they took a full weekend (and a small fortune) to create. Not everyone has Martha Stewart's budget or her team of stylists, though, and that's absolutely okay.
As we head into October and November, we're sharing our strategy for bringing seasonal charm into your home in an economical, thoughtful, and refreshingly low-effort way.
When it comes to creating a dining space, the most crucial (and the oft skipped) step of the process is figuring out how you actually live and how the space where you eat can fit or enhance your existing routines.
It is SO tempting to jump straight into decor, but unfortunately even the most beautiful dining room in the world won't serve you well if it doesn't match how your family actually eats, entertains, and uses the space.
When it comes to window treatments, there's an overwhelming number of options available, each with its own benefits and best-use scenarios. Let's break down every major type of window treatment, when to use each one, and how to choose what's right for your space.
Luckily, you don't need to learn a bunch of technical terms. You just need to know which paint works for your project so you don't have to repaint your kitchen cabinets in six months. Let's figure out paint together, shall we?
You might discover, like I did, that a handful of well-chosen smart devices can quietly handle life's little annoyances without turning your home into a complicated tech project.
Although I'm staunchly anti-popcorn ceiling, I am willing to admit that they have exactly one thing going for them: their sound dampening ability.
The past few decades of interior design trends have indeed been steering us towards an acoustic nightmare, trading the sound-absorbing qualities of our homes for sleeker, shinier hard surfaces.
If your home has a bad case of “boring hallways,” fear not! There are so many ways you can make them feel just as special as every other room.
We were so excited to see so many community members interested in tackling mini projects. With help from ORC folks on Instagram, we’ve put together this mini project guide that should answer any questions and give you lots of ideas.
Think you don’t have space for a garden? Think again. Container gardening makes it possible to grow flowers, herbs, and even vegetables just about anywhere—balconies, patios, windowsills, or tucked into a corner of your yard.
Looking to go green? Green continues to be one of the most versatile and beloved colors in interior design. There are so many gorgeous shades, though, that it can be difficult to know where to begin choosing the best green for your space.

